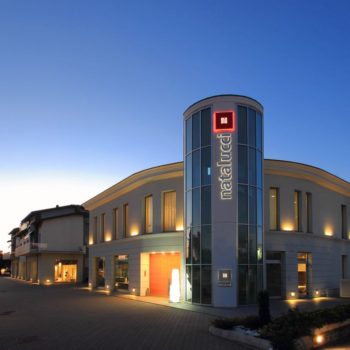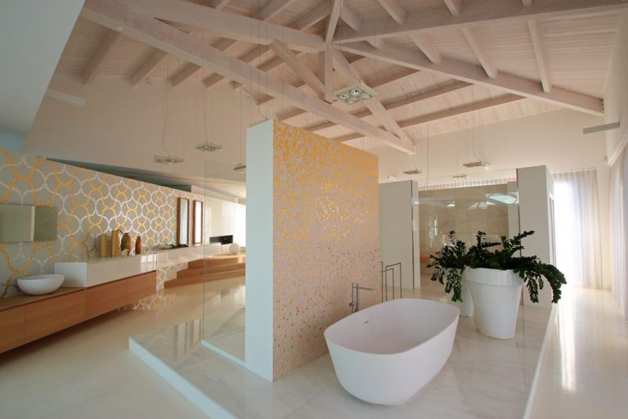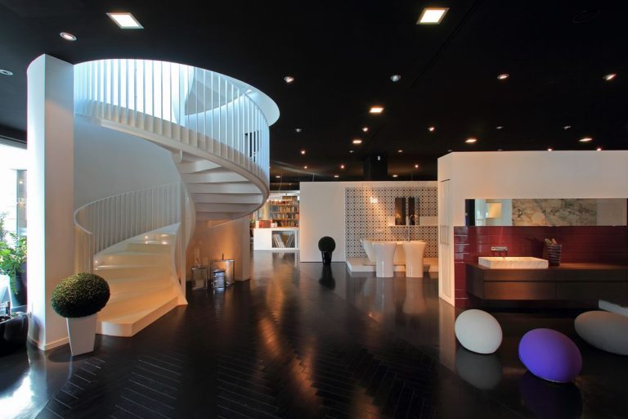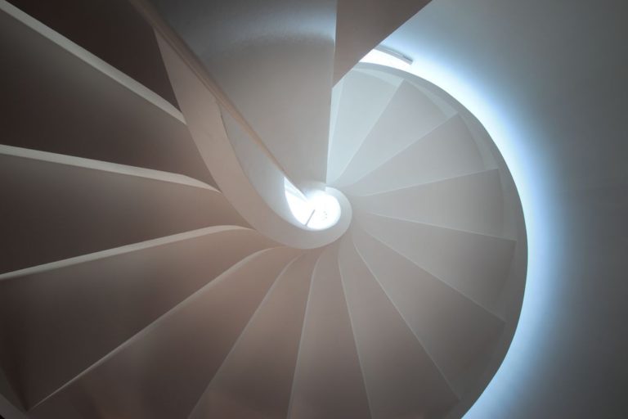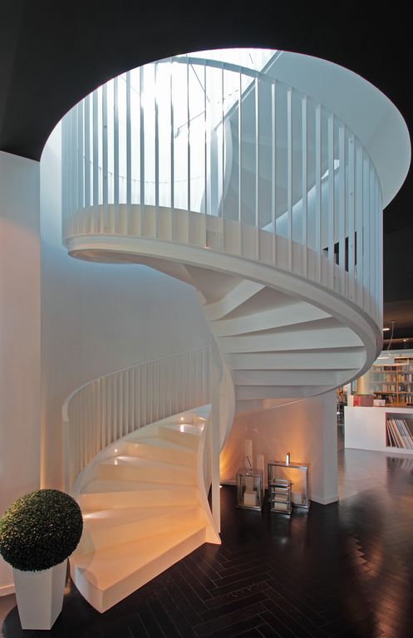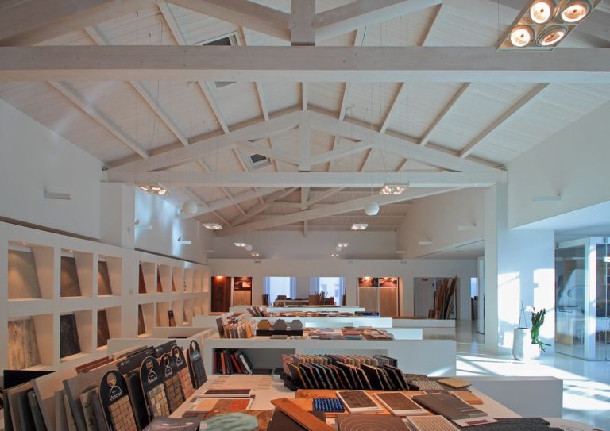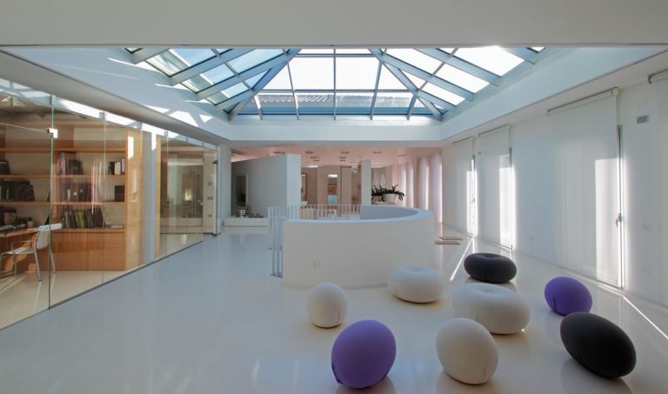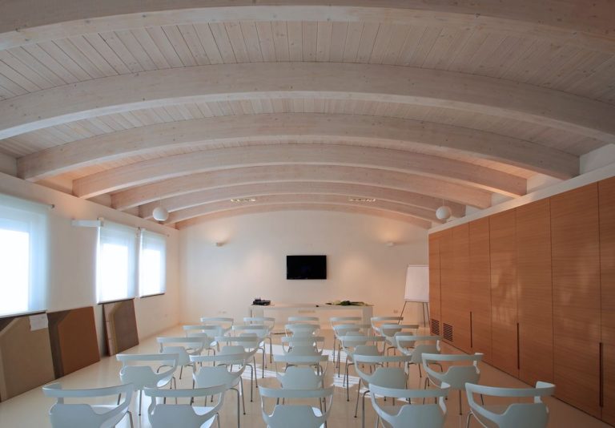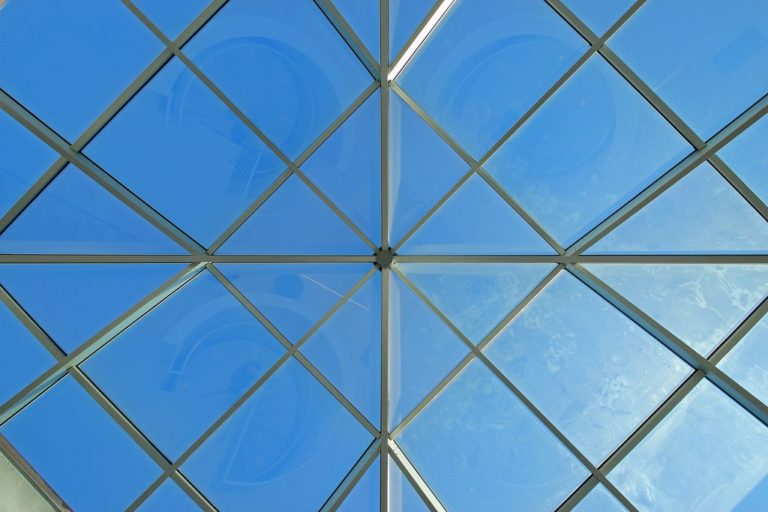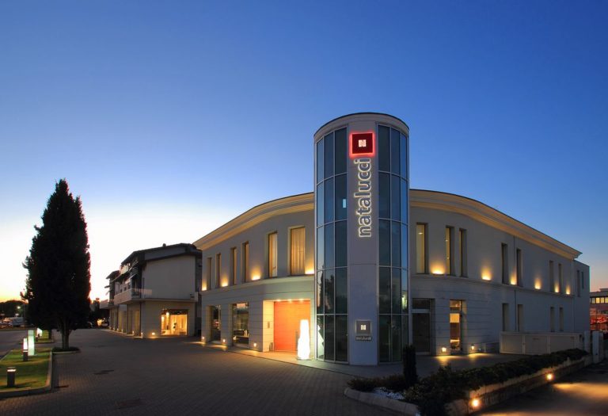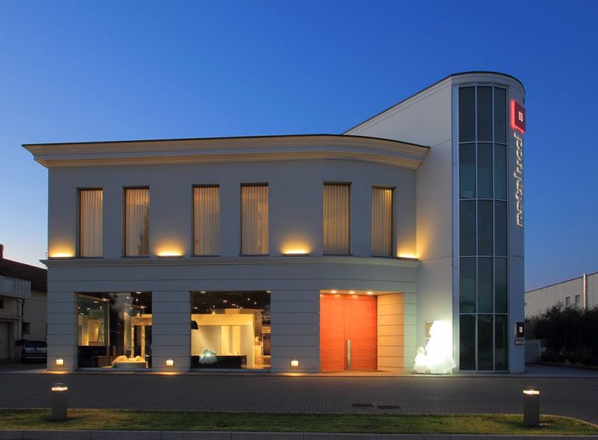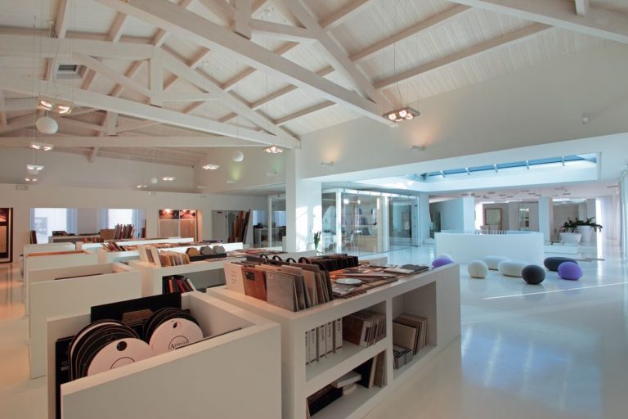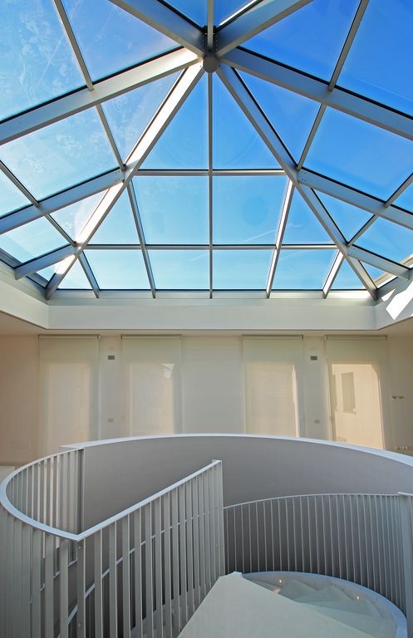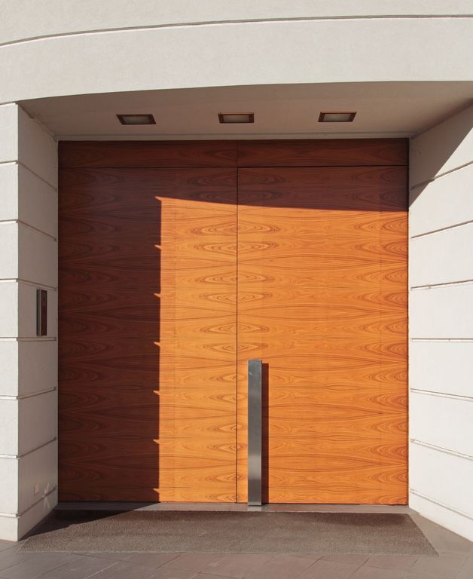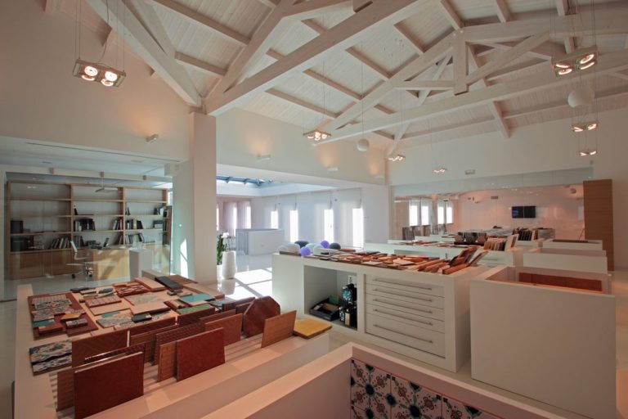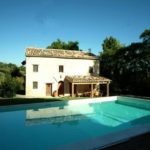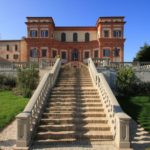Project design and construction of Natalucci shop, a modern building in Jesi
The old company Natalucci needed a larger exhibition hall, with an underground floor to be used as warehouse: this is the original idea for the modern building.
The new Natalucci shop in Jesi is detached from two barrel-vaulted covered warehouses, that were built after World War II, although it keeps a saddle roof with a concrete and typical ledge. The windows on the first floor – used as exhibition room for building materials – are narrow and long, while on the ground floor the windows are larger, because they are used to give greater visibility to the customers, actually shop windows.
To connect the ground floor to the first floor there is a curved staircase with prefabricated elements, not a monumental work but still with a strong visual impact. Above the staircase, there is a glass pyramid, which creates a cascade of light that. In addition to illuminating the first level, it brings sunlight to the ground floor, where, at the entrance, there is a black resin floor that inevitably absorbs light, giving shades of blacks and grays to the whole section.
Lighting effects using the white resin floor and the white wooden roof, in addition to the staircase, have been created to separate the feeling you get when you enter the two floors. The purpose was to create two emotional and chromatic impacts between ground and first floor.
There is an elevator on the side of the staircase, a service and glazed staircase, which hinges the corner of the building, breaking it like a glass parallelepiped. Inside the Natalucci shop, there are also glass parallelepipeds used as open space offices, and the first floor ends with an 80-seat conference room, which, with its barrel-vaulted roof is the same to the old shop, creating some kind of connection between the roofs and the structure of the warehouses.
Since it is a shop and therefore open to the public, it was decided to equip it with a hot-cold air-conditioning system and automatic regulation of light, both in terms of intensity and solar shading, in order to offer the materials on display in their maximum splendor. Home automation technologies have been used to facilitate the functionality of the structure.
