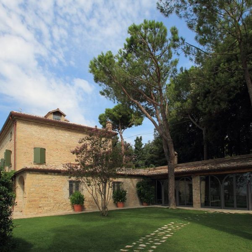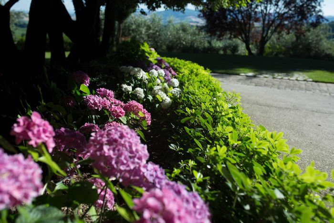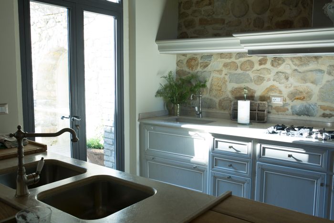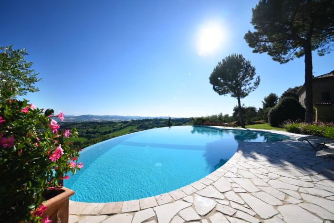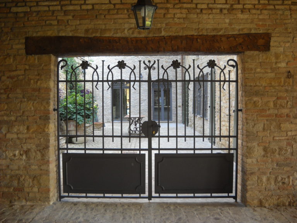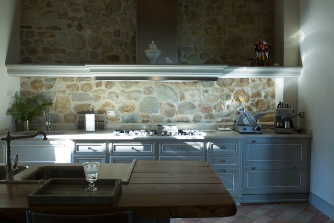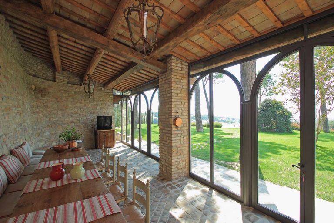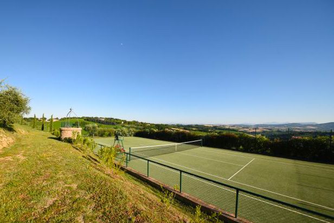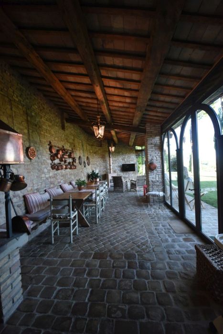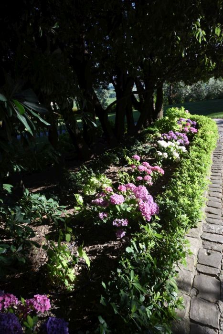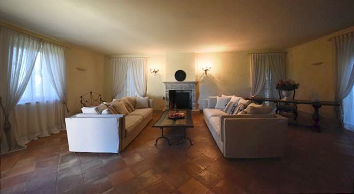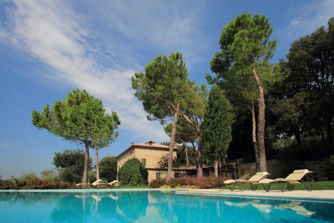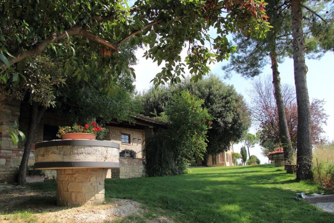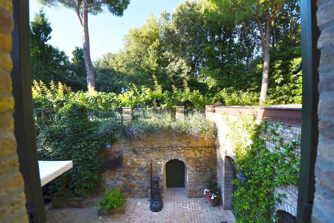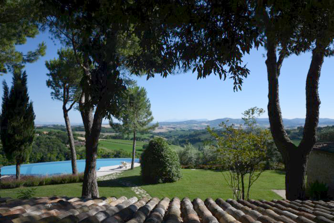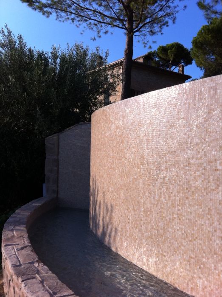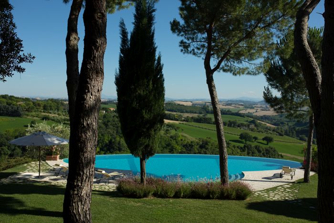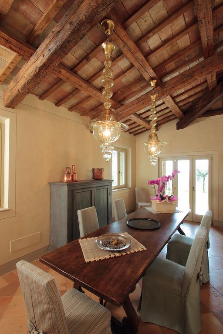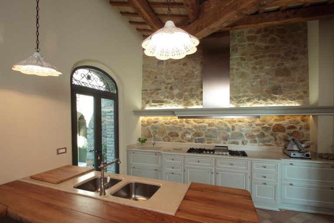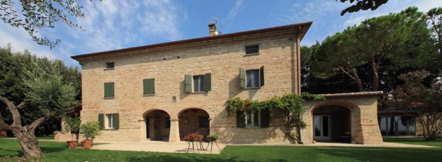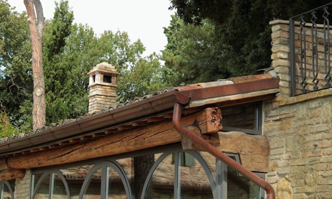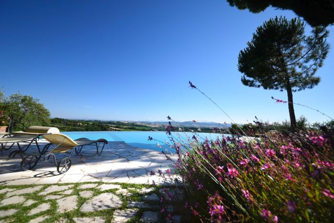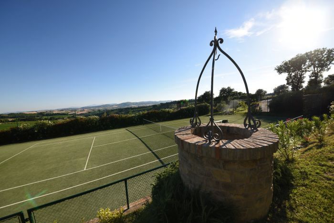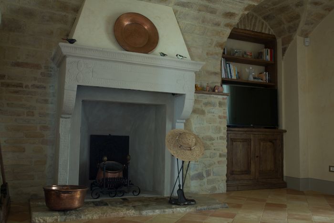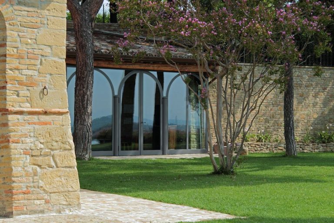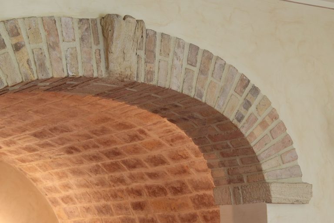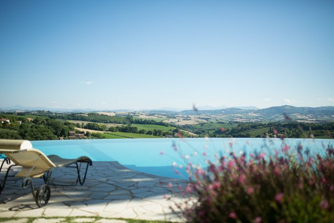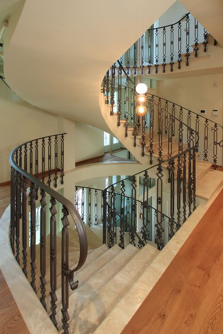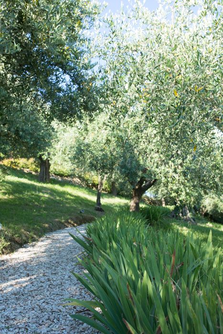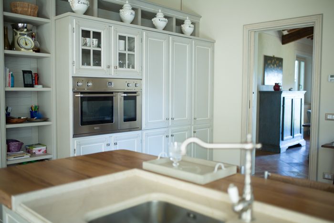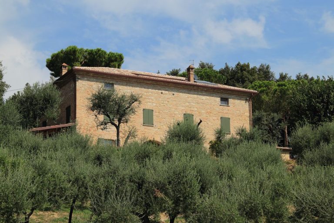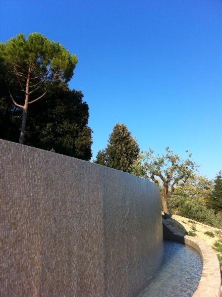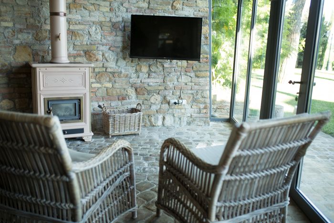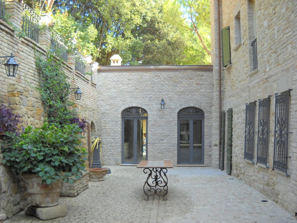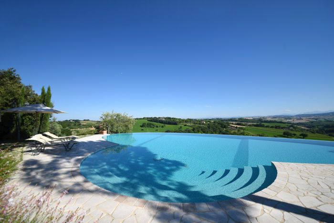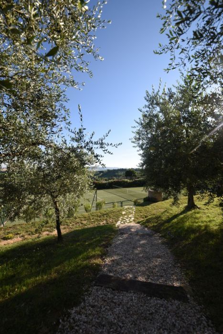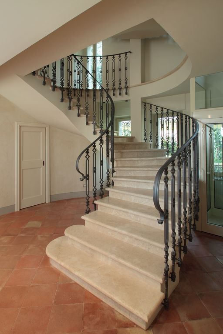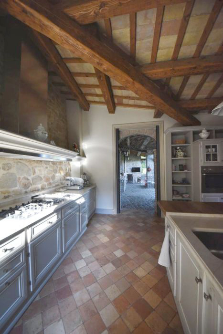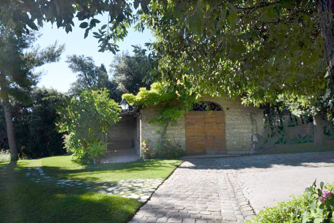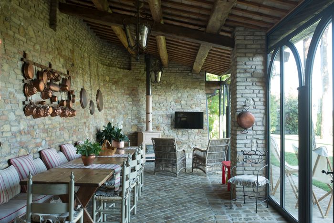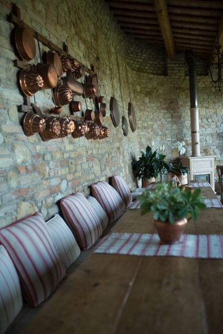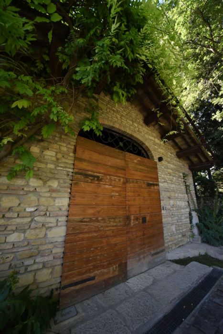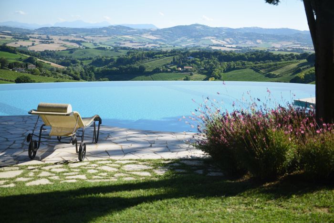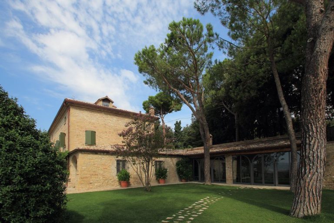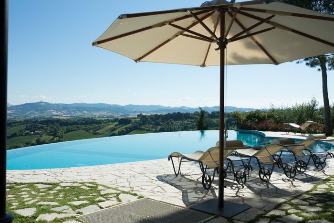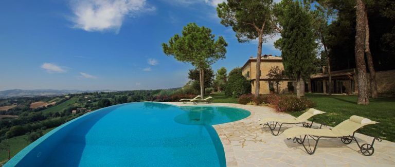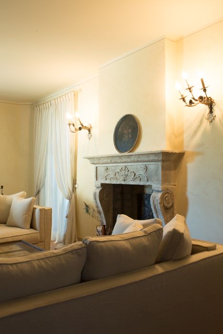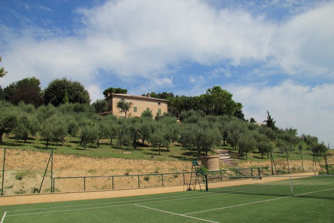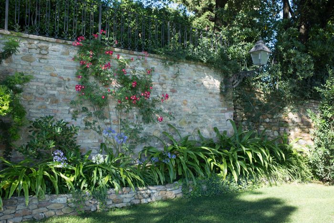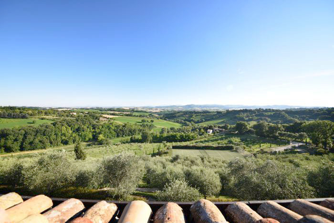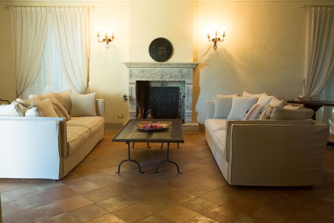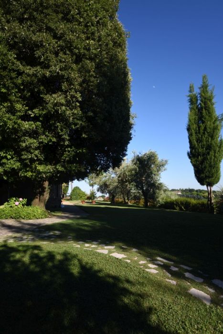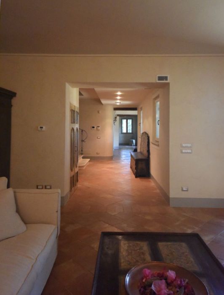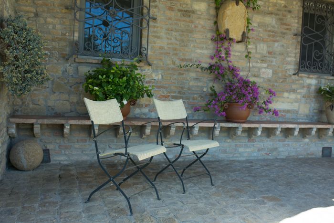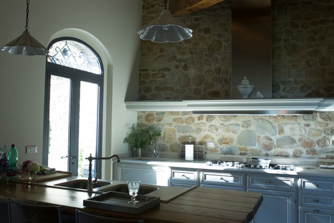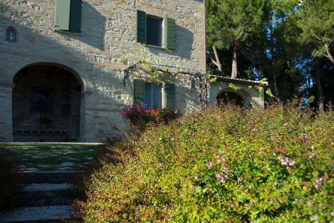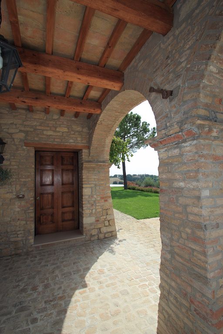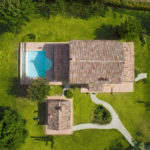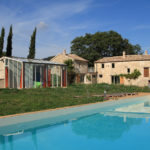Restoration works of Villa Malatestiana, an 18th century villa upon the hills of Pesaro
Villa Malatestiana, a villa located upon the hills of Pesaro, was built in the late Eighteenth century and it used to be a convent, then after World War II it underwent radical alteration by raising the attic to create another floor and dividing the villa into two symmetrical parts, with symmetrical staircase in concrete. The idea was to bring back the villa to its original one-family structure. In fact, during the renovation works all the staircases were demolished, and replaced by one semi-curved monumental staircase with a central stairwell. In the south façade there is a particular portico with two arches and two entrances, that was kept because of the original disposition of the doors.
The restoration and renovation of this villa in Pesaro started from the reinforcement of the foundations, by using specific resins, and building a new staircase and a new slab, while the roof was rebuilt, and exposed to north for thermal reasons. For traditional reasons and in order to keep continuity, the flooring of the ground floor, built in the 1960s, was demolished and replaced by Eighteenth century two-colored cotto tiles, obviously laid without joints. Those cotto tiles were found at an antique dealer and then cleaned and polished, so that the house was given its original flooring.
On the ground floor of the villa there is a kitchen, a dinette, a formal dining room, a living room, a second study room / living room and a glazed winter garden, an original feature but completely renovated and equipped with a stove, so that a side of the villa overlooks the beautiful landscape. On the first floor, the indoors division has remained unaltered, only a bathroom has been added for each room and parquet on the flooring. The central heating system, a laundry room and two more bedrooms are on the attic.
A precious, elliptical, infinity swimming pool was built during the renovation works: 20 meters long and almost 11 meters wide. The large, also elliptical, staircase which allows access to the pool, is useful to enjoy the panorama and for sunbathing. The pool includes an underground room used for its pumps and filters. All covered in two-tone mosaic with some drawing motifs: blue like water and sand-colored, same color as the house. The property is now also equipped with a tennis court and an underground garage.
An outbuilding was finally reused to become a garage. All the trees, olive trees and fruit trees have been treated, pruned and trimmed.
