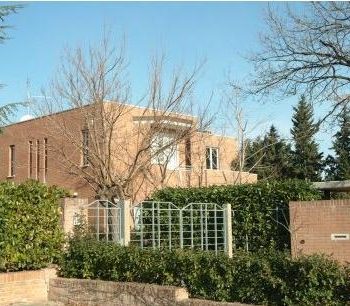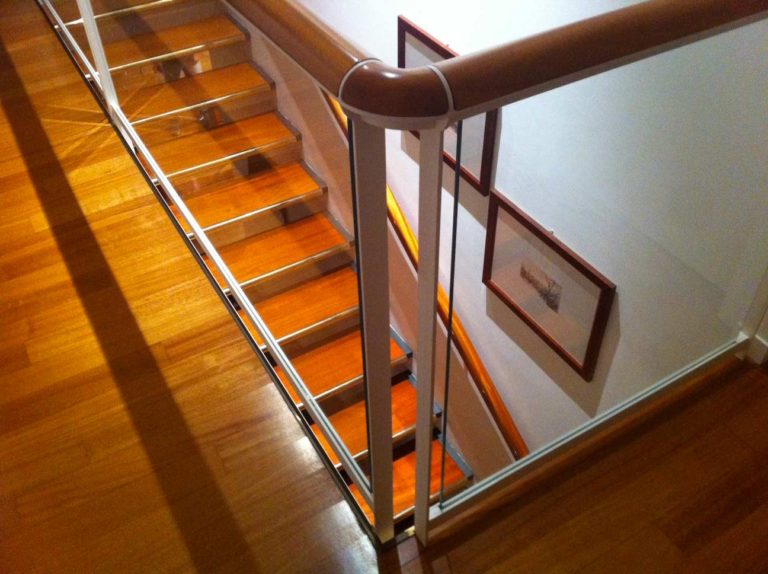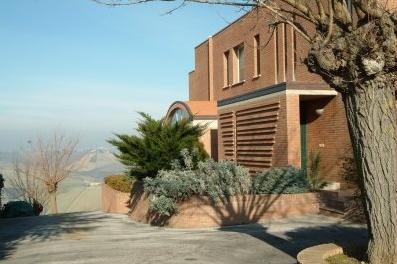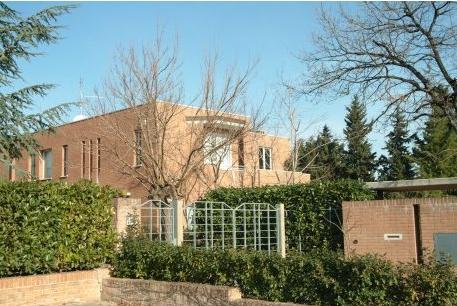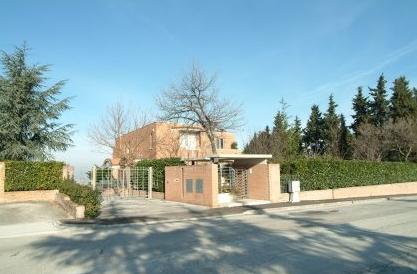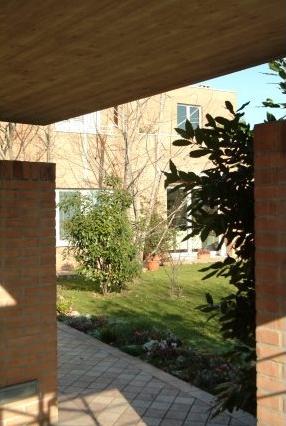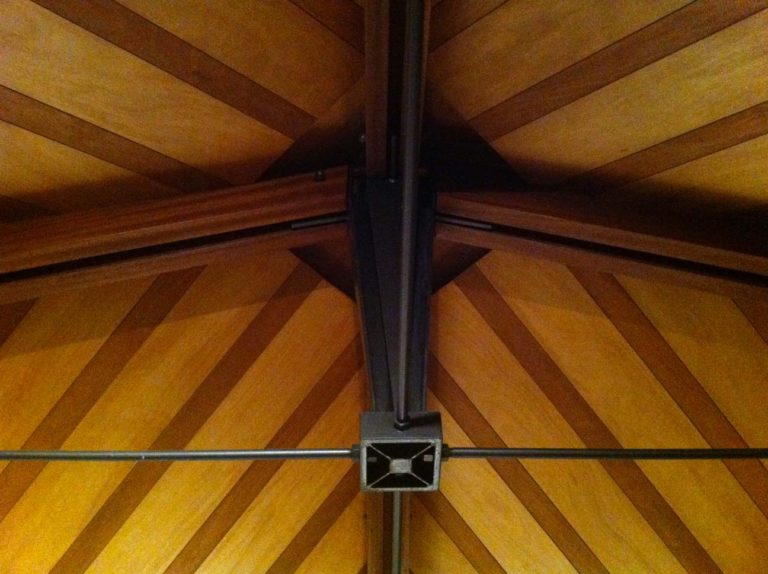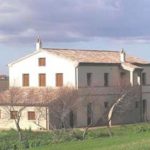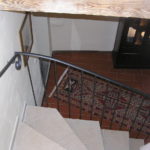Project design and construction of a modern villa in Monsano
This modern villa located in the countryside of Monsano, in the province of Ancona, was built on a plot of land in a suburban sprawl. The villa has the characteristic of being modern, with towers made of exposed bricks and a flat roof, a decision that has totally customized the style of the building, then surrounded by a straight wall with a travertine threshold. The only exception regarding the roof is represented by the first floor, whose pavilion-shaped roof is in steel and wood, right above the study, thus creating a geometric shapes effect with a pyramid that interfaces with a flat roof.
The modern villa is on two floors with a barrel-vaulted tavern placed lower down. The interior of the house is characterized by large corner windows without corner pillars. On the ground floor there is a kitchen, a dining room, a living room, a laundry room and a living area where there is a bow window, an arched window, overlooking the garden in the shape of a half hexagon with three sides. The sleeping area is composed of the master bedroom, with dressing room and bathroom, and then the guest rooms.
The flooring is in wooden parquet, while bathrooms are covered in ceramic tiles. The fixtures are an element that gives the building further modernity and originality: the material that has been used is aluminum and the fixtures have no shutters nor hatches, but with blackout curtains and rollers, so that you can get almost complete darkness. The elevating elements include the reinforced concrete shelter that incorporates an existing centuries-old oak, a trace of the original agricultural destination of the area.
The outdoors area is composed of a sloping terrain, so to provide the villa with a garage and parking space an underground area was created at a lower level than the building where there is a garage and a tavern.
